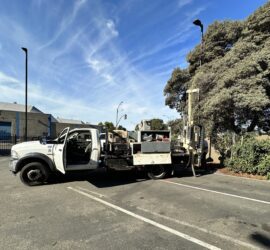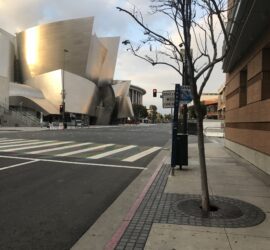Accessory Dwelling Unit (ADU)
An Accessory Dwelling Unit, or ADU, is an additional residential building, that serves as a secondary living space on an existing residential property. The primary residential unit may be single-family, or multi-family, and the ADU may be attached to or detached from, the main building. The ADU must contain all the necessary components of self-contained living spaces, such as a kitchen, restroom, and bedroom. The increased demand for affordable housing in California has motivated state legislators to reduce fees and requirements associated with ADU construction in recent years. The incentives encouraging ADU construction in low-density neighborhoods have led to a dramatic increase in ADU construction in recent years. Updated April 8, 2024.
ADU Requirements
Generally speaking, Accessory Dwelling Units are allowable in any zone that permits residential use. Additional parking is not a requirement as long as the ADU is constructed within a half-mile of public transportation. Replacement parking is not required when covered parking is eliminated to construct the ADU. Fire sprinklers are not required if they are not required for the main residential building. However, solar panels will be a requirement for any newly constructed, detached ADU. An excellent resource for additional rules and regulations, including recent changes to ADU laws in California, is the California Department of Housing and Community Development’s 2021 Accessory Dwelling Unit Handbook.
Accessory Dwelling Unit Los Angeles
Beginning in 2017, a California State law went into effect that relaxed regulations on ADUs. In 2019, the City of Los Angeles enacted the Accessory Dwelling Unit Ordinance (Number 186481), which amends Chapter 1, Section 12 of the Los Angeles Municipal Code, to regulate Accessory Dwelling Unit design and construction in accordance with State law. This ordinance defines the ADU as “An attached or detached residential dwelling unit that provides complete independent living facilities for one or more persons and is located on a lot with a proposed or existing primary residence.” This ordinance was adopted with urgency, stating therein a City-wide housing crisis in which the supply of affordable housing cannot keep up with demand in the ever-growing City of Los Angeles. By encouraging the construction of new ADUs, the City aims to increase the availability of affordable housing options in Los Angeles.
Types of ADUs
Included in the Los Angeles Municipal Code definition of ADUs are efficiency units, manufactured homes, Moveable Tiny Houses, and junior accessory dwelling units (JADUs). Efficiency units are limited to a maximum of two occupants, must comprise at least 150 square feet, and may utilize a partial kitchen and partial bathroom (per Section 17958 of the Health and Safety Code). Manufactured homes are single-family dwellings that are prefabricated in pieces to allow for easier assembly on-site, (final dimensions are at least 8’ by 40’), and these units can be installed with or without a foundation (per Section 18007 of the Health and Safety Code). Moveable Tiny Houses are designed to accommodate one family, and have specific requirements for their “mobility.” Specifically, they must be licensed and registered with the California Department of Motor Vehicles (DMV), but must be unable to move independently. Furthermore, they must be between 150 and 430 square feet, and of a size that is legally allowable for movement on public highways.
Junior Accessory Dwelling Unit
A Junior Accessory Dwelling Unit (JADU) is limited to a maximum of 500 square feet and must be located completely within a primary single-family residence, so detached units cannot qualify as a JADU. However, an attached garage for example, maybe converted into a JADU. Such a unit may have its own restroom, or it may share facilities with the main building. There are a few other points, outlined in Assembly Bill Number 2406, that define a JADU: Only one JADU may be added per single-family dwelling. Owner-occupancy is a requirement- the owner may reside in either the main portion of the home, or within the JADU, and the JADU may not be sold separately from the main home. And, the JADU must comprise a separate private entry and an efficient kitchen including a sink, a way to cook food, counter space, and cabinets. Finally, there are no additional parking requirements for the construction of a JADU (unless it replaces a garage, in which case those parking spaces must be replaced).
ADU Standard Plans
In 2021, Los Angeles introduced the ADU Standard Plan Program, a new LADBS project that is providing a library of pre-approved ADU building plans that are designed by licensed professional architects and engineers in the private sector. These plans may be purchased directly from the firm that owns the rights to the design. Selecting one of the ADU Standard Plan designs that is most appropriate for the site-specific conditions should enable a faster and more cost-efficient permitting process. Currently, there are approximately 40 different pre-approved ADU designs to choose from.
ADU Methane Mitigation
For new construction and additions within the Methane Zone or Methane Buffer Zone, a Los Angeles City Methane Soil Gas Test may be a requirement. And, Methane Mitigation components may need to be incorporated into the construction of the Accessory Dwelling Unit. Fortunately, there are exceptions to the standard LADBS methane mitigation requirements, that may be applicable to some single-family homes and ADUs accessories to single-family homes. And for attached ADUs, it may be possible to take advantage of the LADBS Simplified Method for Small Additions when Methane Mitigation is required for qualifying projects. It should be noted, however, that the Simplified Method for Small Additions will require special approval by the Superintendent of Building. For some builds, the LADBS Methane Mitigation Standard Plan may be appropriate, while at other times a Site-Specific Methane Mitigation Plan may be preferred. Either way, a licensed professional geologist can assist in determining the most efficient way to incorporate an LADBS-compliant Methane Mitigation Plan into an Accessory Dwelling Unit project.
Areas where ADUs are Prohibited
Although ADU development is highly encouraged in most parts of the Greater Los Angeles Area, there are a few exceptions where just the opposite is true, and new construction of ADUs is not allowed. The first is designated Hillside Areas- where houses are built in the foothills and mountainous terrain characteristic of Los Angeles. Building in such areas presents unique challenges, not only with the construction itself in areas of steep topography but also the roads in these areas are usually narrow and winding through the hills. This makes it more difficult to get construction vehicles in and out of a site, creates a public safety issue, and contributes to the degradation of roadways which are inherently more difficult to repair. Additionally, increasing the residential density in Hillside Areas is unfavorable due to a more pronounced impact on water and sewer utilities, congestion, and parking availability. Hillside Areas also have a greater natural disaster risk such as landslides and fires, combined with slower emergency response times due to the nature of hillside roadways. Because of these reasons, Ordinance Number 186481 prohibits new Accessory Dwelling Units in Hillside Areas (as designated by the map below). And finally, ADUs are also not allowed in Very High Fire Severity Zones (as designated by the City of Los Angeles Fire Department).

Author:
Written By: Michael Joseph Sabo
Edited By: Adam Azad Kaligi
Sources:
City of Los Angeles
LAmayor.org – ADU Program Announcement
LADBS Standard Plan Program for ADUs
LADBS Methane Mitigation Standards for Small Additions
Department of City Planning Hillside Area Map







